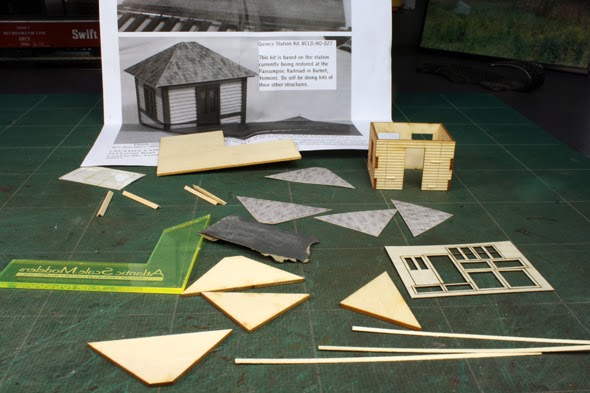 |
| This old stone mill was a major landmark on the old layout and I was able to find a home for it on the new layout. |
The Benchwork is Almost Done- Whew!!....by Don Janes
After getting the three staging tracks installed and wired with occupancy detectors and adding the mainline along the north wall of the new layout expansion I decided to forge ahead and finish up the benchwork so I could get some more track down and move one step closer to starting some scenery. After considering various track plan options to create a continuous run and changing my mind several times in the process I decided to run the mainline through the furnace room and and across the doorway via a drop down section. Thanks Pierre Oliver for helping make up my mind on this. It's a long story as to the various scenarios I had worked on to obtain continuous running, but in the end the drop down section at the doorway won out over having return loops at each end of the layout. I just didn't want to take up a 3' x 8 foot chunk of my workshop for one loop that would be always covered in dust. With that being said, the benchwork I just finished will be primarily a dead end branch line that cuts off the mainline, runs down the south wall and swings down a peninsula to a yet to be named town.
I decided that when I built this new layout there would be no aisles less than three feet wide and so far I have been able to stick to that. I may widen the end of the peninsula but that would only be about four or five inches at one end where there won't be too much traffic.. The peninsula will represent a small town that sports several industries that will be served by rail and add some switching to the layout. I am just in the process of deciding what those industries will be. The curves on the mainline are 36" and 40" but I had to drop that down to 30" on the branch. Still not too bad. All the turnouts are a minimum #6.
 |
| This view from the doorway shows the new benchwork along the far wall and the wall to the left that ends up as a dead end branchline on the peninsula. All the aisles are three feet wide- so far. All the structures on the left are just being stored there. This area will be open country side when complete. |
 |
| I was able to find a spot for the stone mill right at the room entrance. It will have two sidings to switch. The room door will be removed. |
One of my favorite structures is a large stone mill I scratchbuilt from only two wall castings that my friend Dick Elwell gave me years ago. I had my doubts if I would find a spot for it on the new layout but finally found an empty space right as you enter the room. It is a large structure measuring about three feet long and one foot wide and weighs a ton due to its hydrocal construction. There will be two tracks serving the large stone mill and they will cut off just before the curve that takes the branch down the peninsula.
All the new benchwork is standard "L" girder construction with risers to support the road bed. This is a very versatile method that allows changes to be made easily. I have used sheets of 1/2" plywood for the table top so I can layout where everything will go then once that is determined I will start cutting it out for various low areas and a river I have planned.
 |
| This view shows the new peninsula with the various structures being tested for location. The mainline and staging tracks are on the north wall on the right in the photo. |
 |
| Here are a couple of views of the peninsula looking towards the entrance of the room. Note the location of the stone mill in the top photo. These photos gives an overall look at the layout of the room. |
So there you have it. The Green Mountain Division is slowly progressing. I'm now getting ready to hand-lay the track and turnouts and will post an update in the near future.

















































