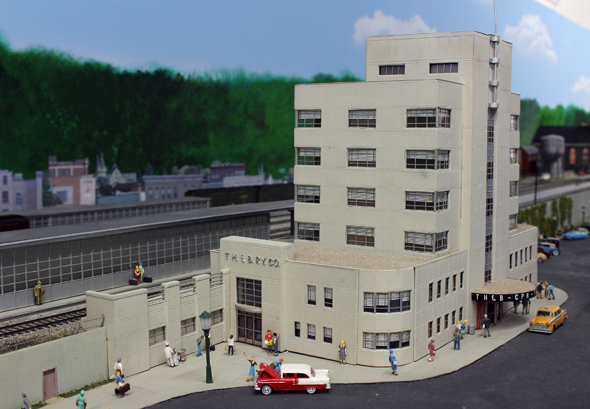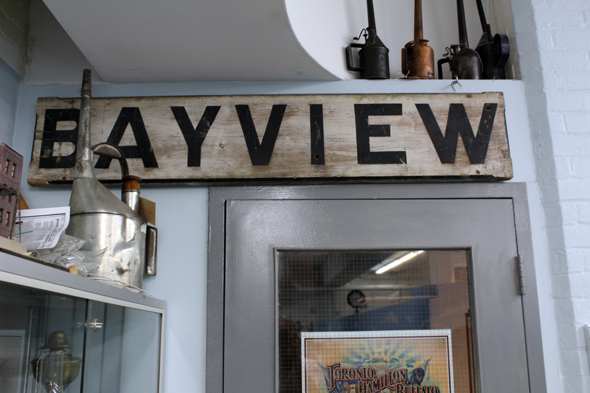 |
| The Hamilton, Ont. TH&B station. Another view of this station was seen in my last Sunday post. |
 |
| On a peninsula Hamilton's steel mills are featured in a 30' long scene. Don Janes photo. |
 |
| A very impressive swing bridge is another special feature of this layout. Don Janes photo. |
 |
| The steel area of Hamilton as it is modeled by the HOMES group. |
 |
| TH&B power is seen in various scenes. |
 |
| Since some of the layout follows the Niagara escarpment a nice display is setup to show us how it was done. |
 |
| Some of the memorabilia just outside the dispatchers door at the HOMES layout. |
No comments:
Post a Comment